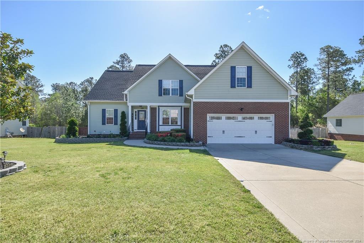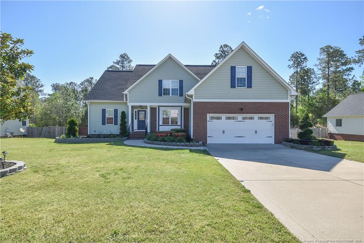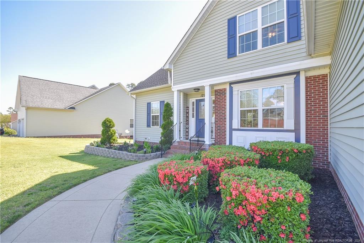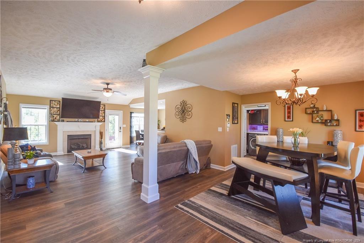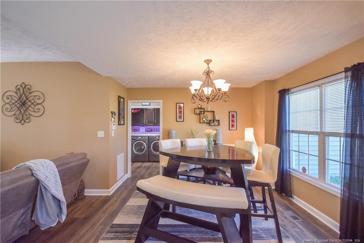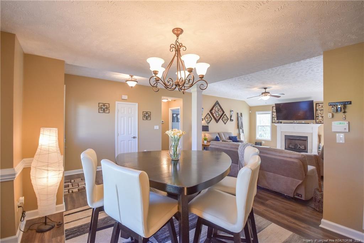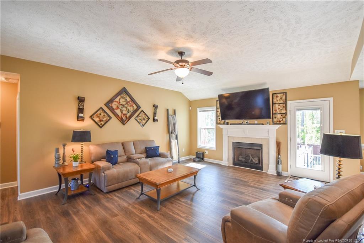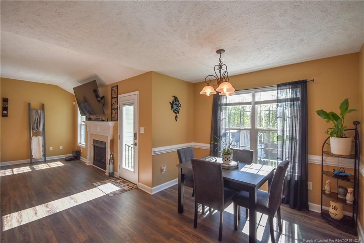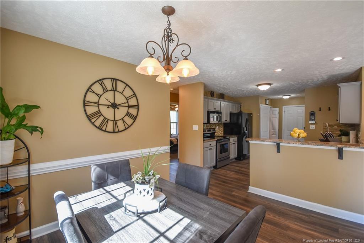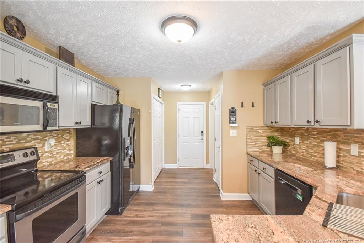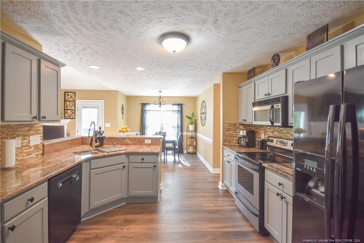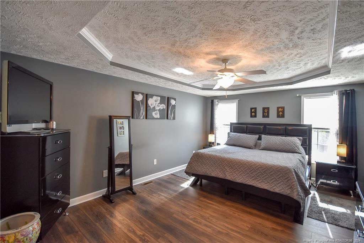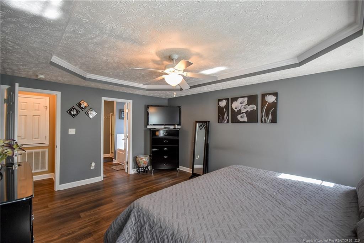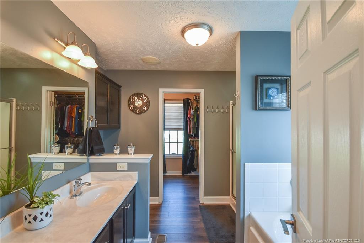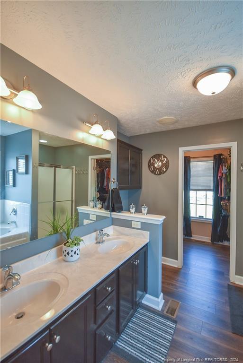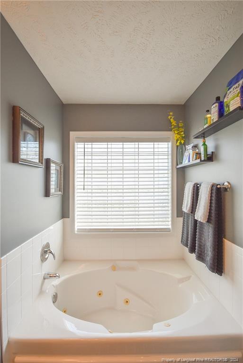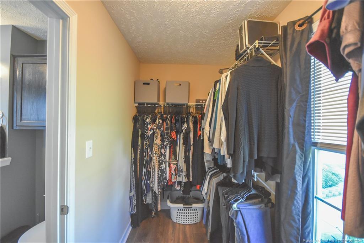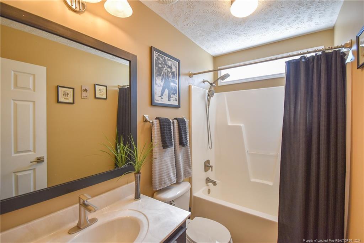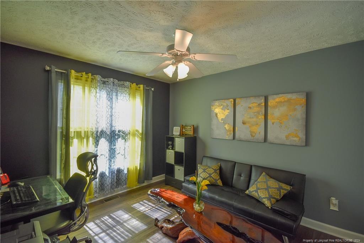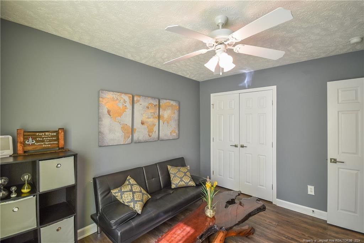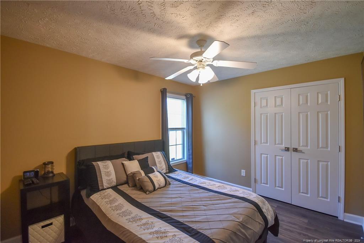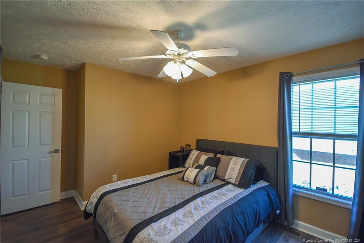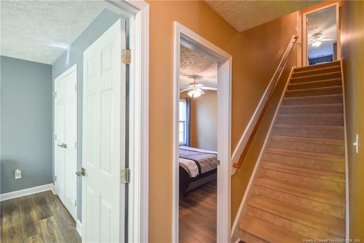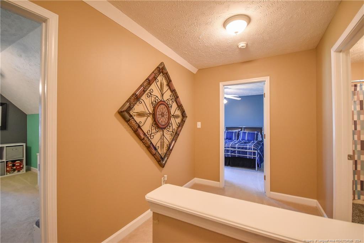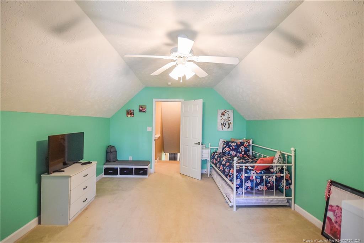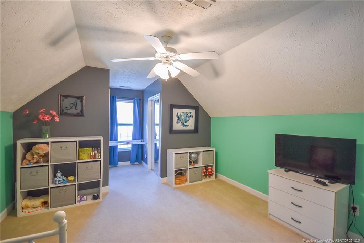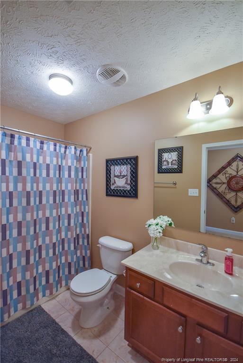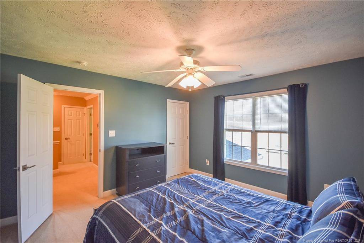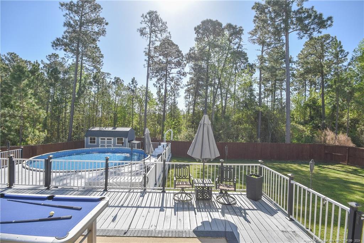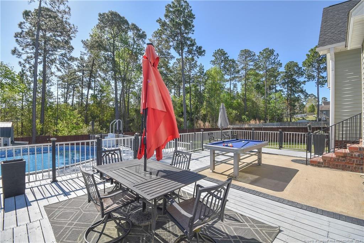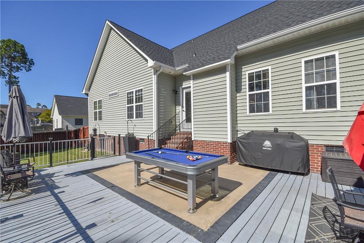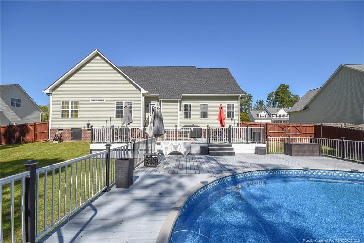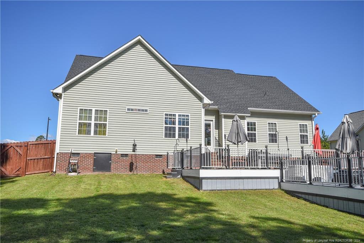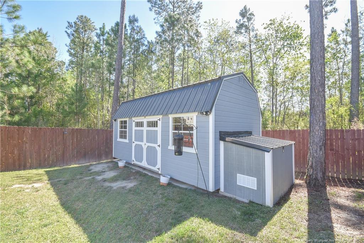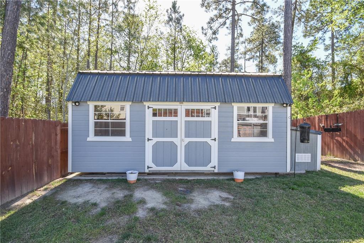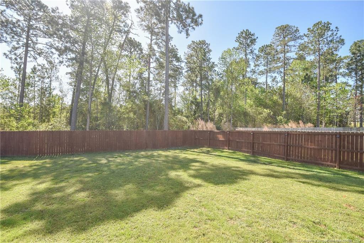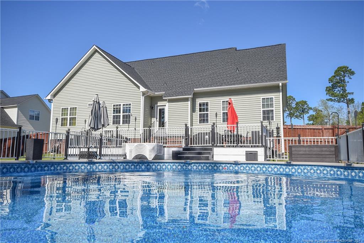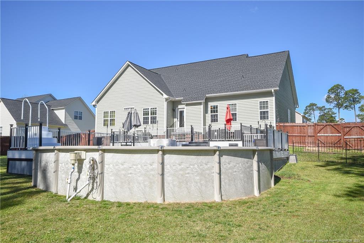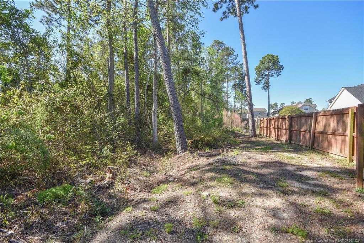PENDING
129 Hester Place, Cameron, NC 28326
Date Listed: 04/19/24
| CLASS: | Single Family Residence Residential |
| NEIGHBORHOOD: | RICHMOND PARK |
| MLS# | 723051 |
| BEDROOMS: | 5 |
| FULL BATHS: | 3 |
| PROPERTY SIZE (SQ. FT.): | 2,401-2600 |
| LOT SIZE (ACRES): | 0.61 |
| COUNTY: | Harnett |
| YEAR BUILT: | 2008 |
Get answers from your Realtor®
Take this listing along with you
Choose a time to go see it
Description
Introducing this 5-bedroom, 3-bath sanctuary nestled just off Hwy 87 in the Richmond Park neighborhood. Enjoy the outdoor life on the spacious oversized deck & its above ground pool, overlooking the private backyard incl. wooded area in the rear. This home provides ample space for your every need. Living room with gas fireplace, dining room, breakfast nook, eat in kitchen. Main bedroom suite & 2 additional bedrooms including full bath are located on the main floor. The main bedroom suite has a jetted tub, separate showers, and large walk-in closets. 2 additional bedrooms and a full bath are located on the 2nd floor. Huge privacy fenced yard with a large deck, above ground pool and workshop (powered). The lot extends beyond the back fence, blending your living space seamlessly with the natural surroundings. No HOA. Experience the best of both worlds, offering a serenity that's still within arm's reach of everything you love and need. Don't miss your chance to explore this home!!
Details
Location- Sub Division Name: RICHMOND PARK
- City: Cameron
- County Or Parish: Harnett
- State Or Province: NC
- Postal Code: 28326
- lmlsid: 723051
- List Price: $369,750
- Property Type: Residential
- Property Sub Type: Single Family Residence
- New Construction YN: 0
- Year Built: 2008
- Association YNV: No
- Elementary School: Highland Elementary
- Middle School: Overhills Middle School
- High School: Overhills Senior High
- Interior Features: Crown Molding, Pantry, Separate Shower, Tray Ceiling(s), Additional Storage, Attic Storage, Attic-Stairs to, Bath-Jetted Tub, Bath-Separate Shower, Bonus Rm-Finished with Closet, Carpet, Ceiling Fan(s), Granite Countertop, Laundry-Main Floor, Master Bedroom Downstairs, Other Bedroom Downstairs, Security System, Smoke Alarm(s), Sprinkler-Wet, Trey Ceiling(s), Tub/Shower, Walk-In Closet, Dining Room, Master Bath, Master BR, Workshop
- Living Area Range: 2401-2600
- Dining Room Features: Breakfast Area, Living/Dining
- Office SQFT: 2024-04-24
- Flooring: Carpet, Hardwood, Tile
- Appliances: Oven, Dishwasher, Disposal, Microwave, Range, W / D Hookups
- Fireplace YN: 1
- Fireplace Features: Ventless Gas
- Heating: Electric A/C, Heat Pump
- Architectural Style: 2 Stories
- Construction Materials: Brick Veneer, Vinyl Siding
- Exterior Amenities: Interior Lot
- Exterior Features: Private Yard, Fenced Yard, Fencing - Privacy, Fencing - Total, Gutter, Lawn Sprinkler, Outside Storage, Pool - Above Ground Pool
- Rooms Total: 8
- Bedrooms Total: 5
- Bathrooms Full: 3
- Bathrooms Half: 0
- Above Grade Finished Area Range: 2401-2600
- Below Grade Finished Area Range: 0
- Above Grade Unfinished Area Rang: 0
- Below Grade Unfinished Area Rang: 0
- Basement: Crawl Space
- Garages: 2.00
- Garage Spaces: 1
- Topography: Rolling
- Lot Size Acres: 0.6100
- Lot Size Acres Range: .51-.75 Acre
- Lot Size Area: 26571.6000
- Lot Size Dimensions: 109x247x112x232
- Zoning: Residential District
- Electric Source: Central Electric Membership
- Gas: None
- Sewer: Harnett County
- Water Source: Harnett County
- Buyer Financing: All New Loans Considered
- Home Warranty YN: 0
- Transaction Type: Sale
- List Agent Full Name: FRANCA GONZALEZ
- List Office Name: MOULTRIE AND MCCLOSKEY PROPERTIES
Data for this listing last updated: May 7, 2024, 5:48 a.m.
SOLD INFORMATION
Maximum 25 Listings| Closings | Date | $ Sold | Area |
|---|---|---|---|
|
48 Lakewood View
Sanford, NC 27332 |
2/26/24 | 600000 | CAROLINA LAKES |
|
93 Castlebay Drive
Sanford, NC 27332 |
4/29/24 | 600000 | CAROLINA LAKES |
|
83 Maplewood Drive
Sanford, NC 27332 |
4/30/24 | 515000 | CAROLINA LAKES |
|
97 Skycroft Drive
Sanford, NC 27332 |
2/7/24 | 479900 | CAROLINA LAKES |
|
45 Fairway Lane
Sanford, NC 27332 |
3/15/24 | 469000 | CAROLINA LAKES |
|
141 Sandpiper Drive
Sanford, NC 27332 |
2/23/24 | 424000 | CAROLINA LAKES |
|
14 Wateredge Lane
Sanford, NC 27332 |
5/1/24 | 424000 | CAROLINA LAKES |
|
70 Appomattox Drive
Cameron, NC 28326 |
4/5/24 | 400000 | THE GATE AT LEXINGTON PLANT |
|
41 Ammunition Circle
Cameron, NC 28326 |
3/1/24 | 400000 | THE GATE AT LEXINGTON PLANT |
|
1049 Coachman Way
Sanford, NC 27332 |
4/25/24 | 399900 | LAKESIDE MANOR AT CAROLINA LK |
|
44 Torrington Ridge
Cameron, NC 28326 |
3/19/24 | 395000 | THE MANORS AT LEXINGTON PLAN |
|
262 Bandana Way
Cameron, NC 28326 |
4/19/24 | 385000 | THE MANORS AT LEXINGTON PLAN |
|
197 Maplewood Drive
Sanford, NC 27332 |
2/20/24 | 375000 | CAROLINA LAKES |
|
62 cedar Lane
Sanford, NC 27332 |
5/1/24 | 374900 | CAROLINA LAKES |
|
63 Marchmont Place
Cameron, NC 28326 |
2/26/24 | 369900 | THE MANORS AT LEXINGTON PLAN |
|
20 Mallard Trail
Sanford, NC 27332 |
3/5/24 | 366000 | CAROLINA LAKES |
|
514 Vic Keith Road
Sanford, NC 27332 |
3/8/24 | 354900 | BUFFALO LAKE |
|
46 Spindale Place
Cameron, NC 28326 |
4/23/24 | 349417 | RICHMOND PARK |
|
116 Marquis Drive
Cameron, NC 28326 |
4/26/24 | 345000 | THE GATE AT LEXINGTON PLANT |
|
245 Watchmen Lane
Cameron, NC 28326 |
4/2/24 | 345000 | THE MANORS AT LEXINGTON PLAN |
|
90 Cedar Lane
Sanford, NC 27332 |
2/26/24 | 345000 | CAROLINA LAKES |
|
347 Colonist Place
Cameron, NC 28326 |
4/12/24 | 345000 | THE COLONY AT LEXINGTON PLAN |
|
545 Asheford Way
Cameron, NC 28326 |
3/14/24 | 340000 | ASHEFORD |
|
79 Watchmen Lane
Cameron, NC 28326 |
4/17/24 | 340000 | THE MANORS AT LEXINGTON PLAN |
|
429 Century Drive
Cameron, NC 28326 |
3/15/24 | 340000 | LEXINGTON PLANTATION (HARNETT) |

